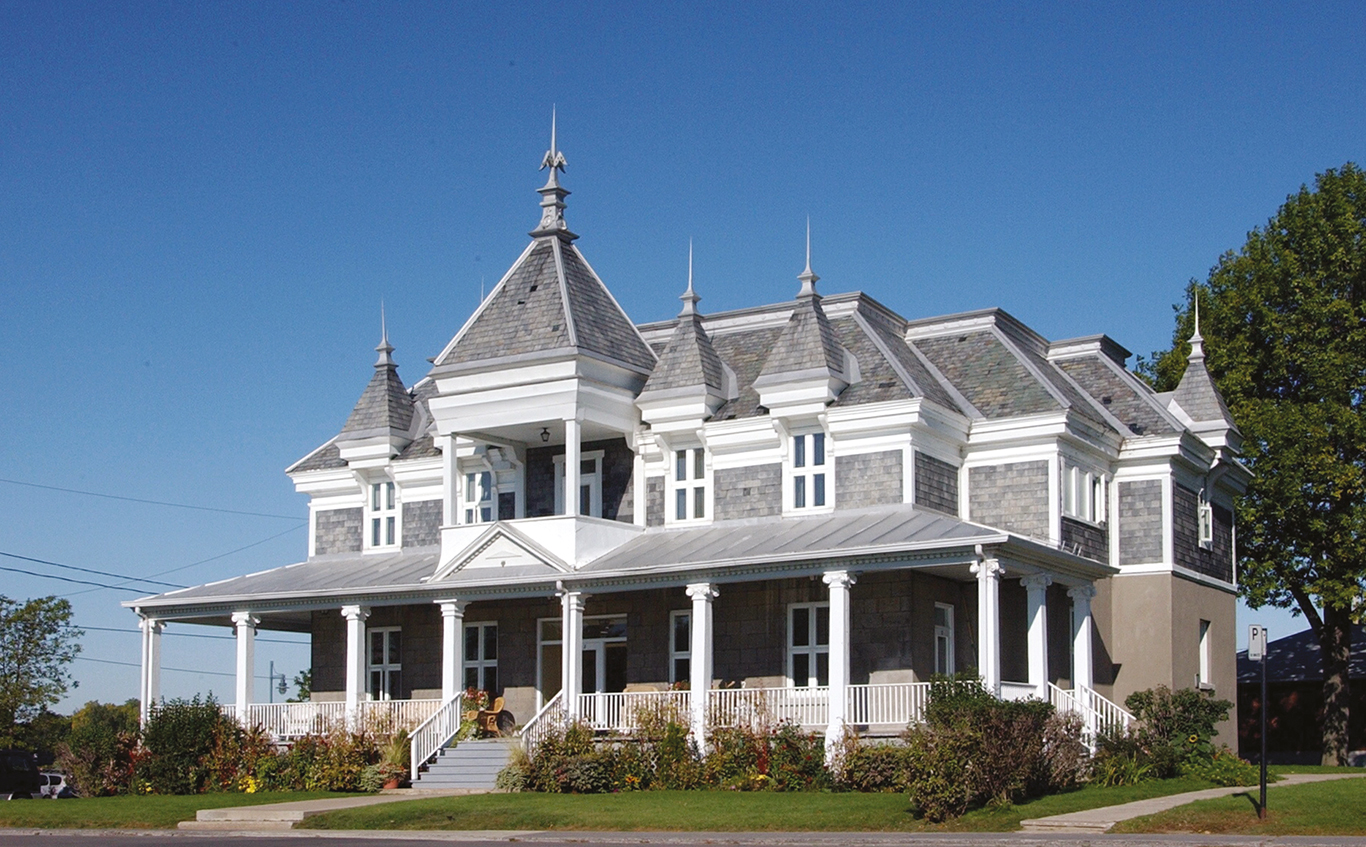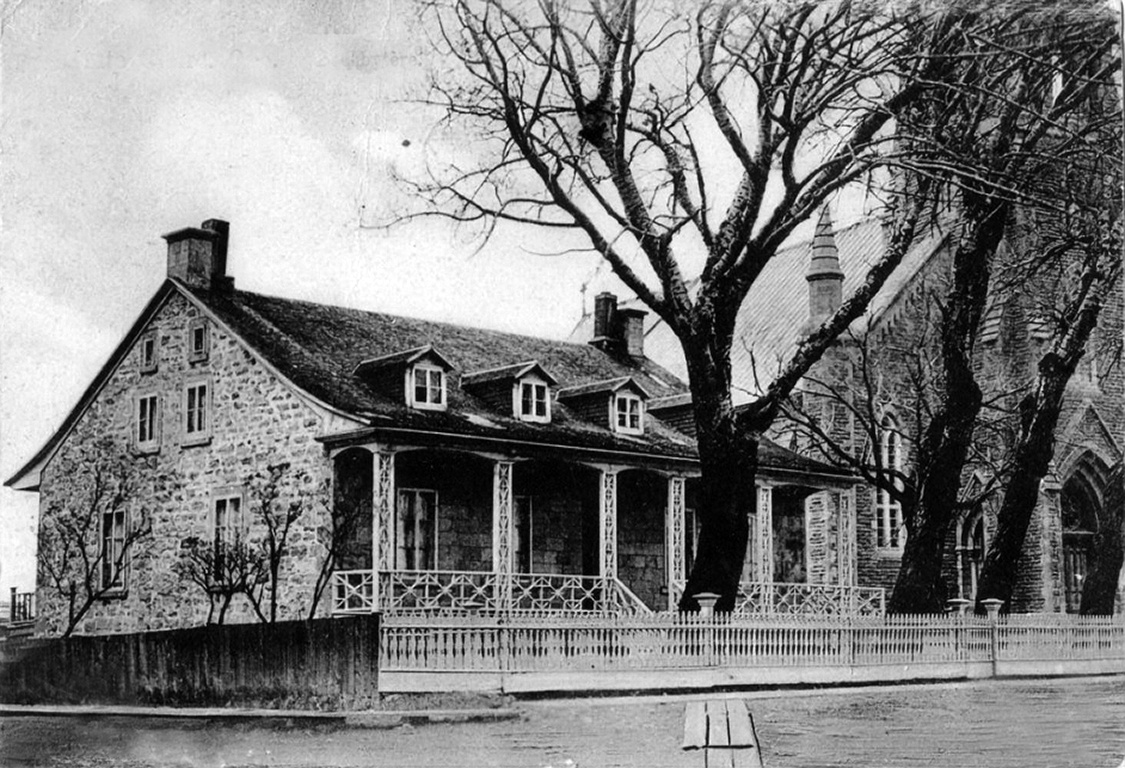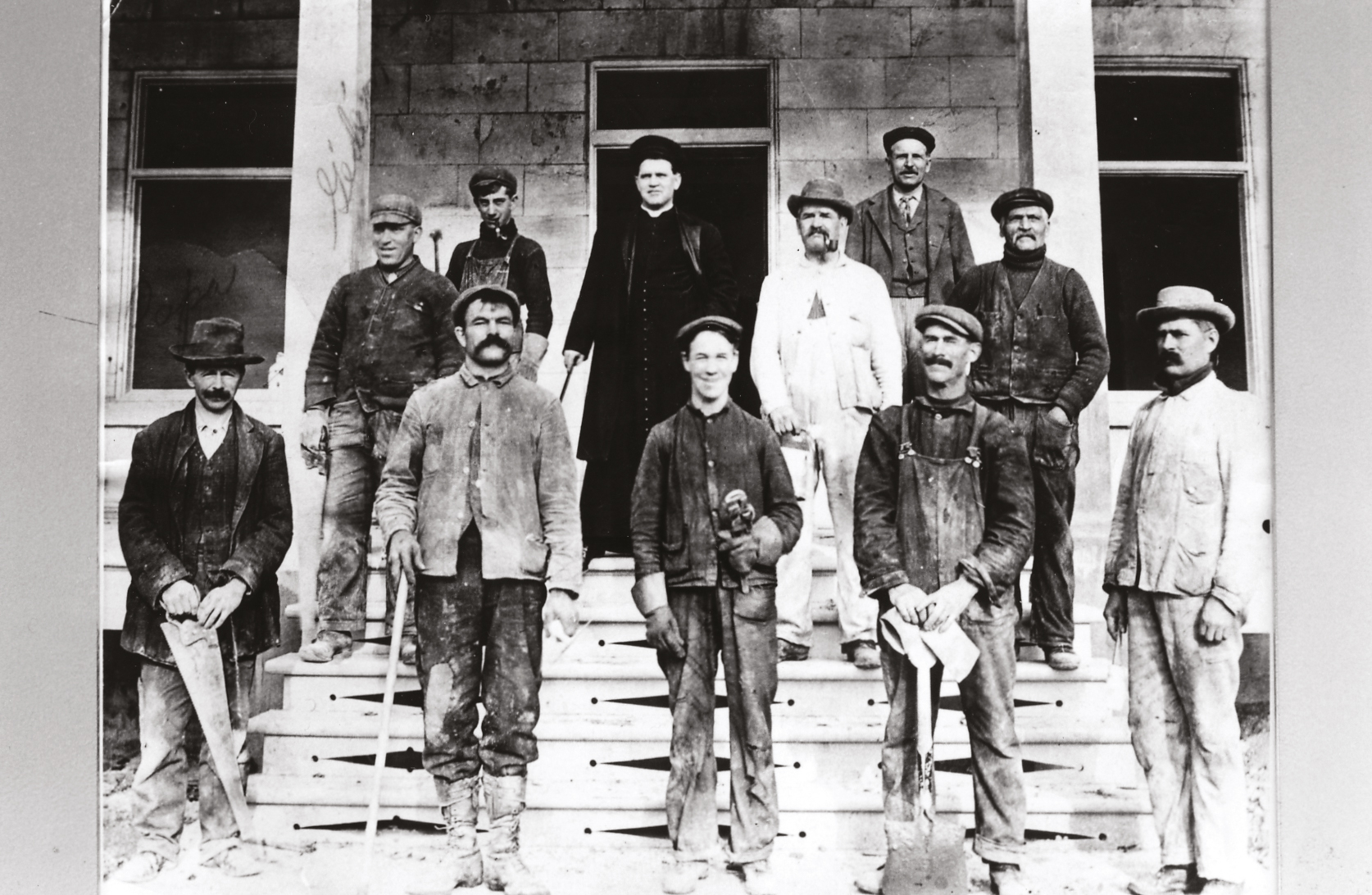The Presbytery of Saint-Joachim Parish
The Presbytery of Saint-Joachim Parish, standing proudly next to the church, has been the administrative and residential heart of the parish for centuries. While it appears as a single, cohesive structure today, its history is one of significant transformation, with three distinct architectural phases defining its long life.

The new presbytery, 2004
(Photo credit: SSPPC archives)
The First Presbytery (1705 – 1848)
The story begins with a stone presbytery built in 1705. For nearly 150 years, this original building served the community not only as the priest’s residence but also as a place to celebrate marriages and hold meetings for the churchwardens. As the parish grew, this foundational structure eventually became inadequate and was demolished in 1848 to make way for a more spacious replacement.
The Second Presbytery (1848 – 1912)
Immediately following the demolition, a new presbytery was constructed in 1848. This building presented a classic Quebecois style, heavily influenced by the neoclassical tradition, and was distinguished by a large porch sheltered by its wide eaves. Its handsome, functional design was capped by a gambrel cedar shingle roof with four dormer windows, anchored by chimneys at either end. This version of the presbytery served the parish for over 60 years.

The second presbytery, c. 1900
(Photo credit: Archdiocese of Montreal)
Its handsome, functional design was capped by a gambrel cedar shingle roof with four dormer windows.

The craftsmen who built the new Presbytery. Each worker is holding the tool that represents his craft, 1913.
(Photo credit: SSPPC archives)
The Third and Current Presbytery (1912 – Present)
In 1912, the presbytery underwent its most dramatic renovation, giving it the grand appearance we see today. The parish mandated architect J.O. Turgeon to completely transform the building. His stately design:
- Added a full second storey, topped with pyramid-shaped dormer windows and decorative finials, a style reminiscent of French châteaux.
- Replaced the simple gable roof with an elegant and imposing mansard roof.
- Replaced the original porch with a vast veranda, featuring columns with Ionic capitals, that wraps around three sides of the building.
This final evolution gave the building its current stately character, securing its place as a key landmark in the historical village of Pointe-Claire.
Explore Our Heritage in Depth
The story of the presbytery is just one part of the rich architectural and cultural history of Pointe-Claire. Explore our publications to learn more.
